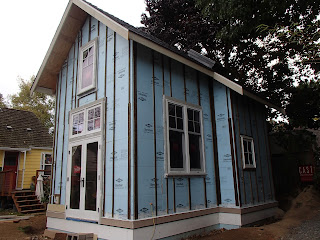The weekend before last we rented a jackhammer and demolished the slab from the old shed. I was struggling a bit, and Amy's father Dan came out to help. He worked in construction his whole life and knows his way around a jackhammer. My favorite quote of the afternoon came from Dan after I thanked him for the help: "Well, it helps when you outweigh the jackhammer!" Eventually I got the hang of it and we finished up quickly. We were able to give away about half of the broken up slab to a couple of people, but it looks like we'll end up recycling the remainder at Dirt Exchange.
 |
| Not at all sure about this |
 |
| OK...here we go... |
 |
| Getting some help from Dan |
 |
| We did it! |
 |
| The demolished slab pieces |





























