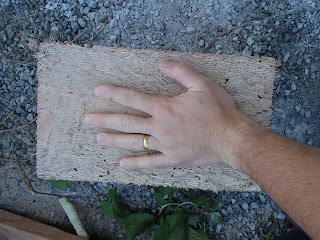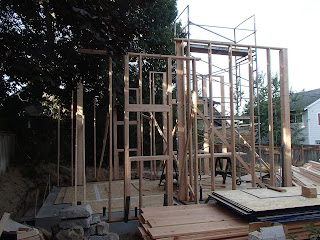Earlier this week Joe and his crew of helpers used a beam lift to put the ridge beam in place. This thing is a beast--a single piece of manufactured wood that weighs 650 pounds! They had to raise it 20 feet in the air to seat it within the brackets on either side of the cottage. Unfortunately I was away when it happened so I don't have any photos of that process, but even the aftermath is pretty impressive.
 |
| This is the beam lift Joe & crew used to put ridge beam in place |
 |
| Cross section of beam. That's my hand, for scale (did not have a banana handy) |
 |
| The giant, burly bracket the beam went into |
 |
| And here is the whole ridge beam |
 | |
| Another view of beam & bracket |
 |
| The crows seem to like the cottage too. |




























